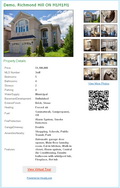47 Rotary Dr
47 Rotary Dr, Toronto ON M1B2J2
E7382252
Residential
2
Fully finished
Forced air
Smoke Detectors
$1,018,000
2 Storey
Municipal
Brick, Metal/vinyl siding
Gas (Natural)
Single
Schools, Public Transit, Hospital, Park, Playground, Biking Trails, Highway Access, Recreation
-

4
-

2
-

1
-

53.96 x 100.12
Property Features:
Central Air Conditioning Central vacuum Eat-in kitchen Fenced Yard Fireplace
Property Description:
Step into the warmth of this welcoming detached 4-bedroom home, perfectly positioned on a peaceful corner lot measuring 53x100 feet. The finished basement features a cozy wood-burning brick fireplace. Separate side entrance to potential basement apartment! Large deck of Eat in Kitchen. Enjoy the benefits of a large single-car garage with a back door leading to the yard. Situated in the highly desirable Rouge Community, this home is ideally located in close proximity to schools, UofT, Centennial College, TTC, parks, and all amenities. Welcome to your new home!
All Electrical Light Fixtures, All Window Coverings. Fridge, Stove, OTR-Microwave, Built-in Dishwasher. Washer Dryer. New Furnace and Thermostat. 100 amp Panel. Central Vacuum and equipment. 2 sheds.





































