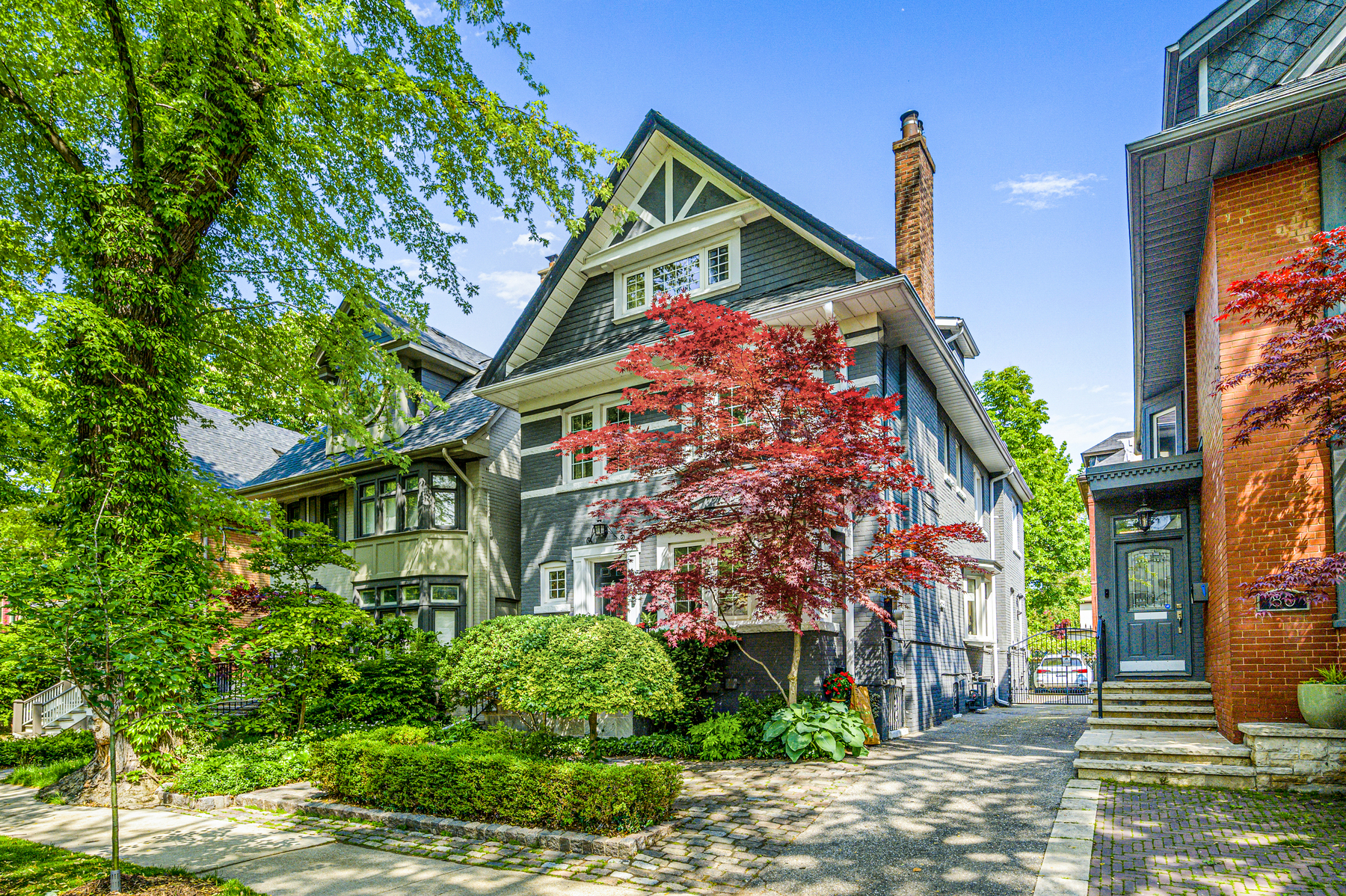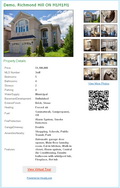Welcome to
78 Dale Ave
Toronto
78 Dale Ave, Toronto ON M4W1K9
C12194297
Residential
2.5
$3,499,000
Other
-

4+1
-

5
-

2
-

32 X 90
Property Description:
Welcome to this grand South Rosedale detached home with nearly 4000 of total sq ft - the perfect marriage of historic charm & contemporary sophistication. From the moment you arrive, the home’s elegant façade & lush, manicured grounds set the tone. Step inside to be greeted by a graceful interior where soaring ceilings, architectural details, craftsmanship & character abound, from crown molding, leaded glass windows, exquisite hardware to custom millwork & coffered ceilings. The elegant principal rooms are expansive & beautifully proportioned, ideal for both grand entertaining with an open concept kitchen, family room, powder room & intimate evenings by the fire. Sunlight pours in through large windows, casting a soft glow. The primary suite features a private balcony overlooking the yard, a walk-in closet, a double closet & a beautifully renovated 5-pc ensuite bathroom + a separate whirlpool tub & a custom glass shower. Enjoy the practicality of two laundry areas. Additional bedrooms are generously sized, each with their own unique charm. The fully finished basement, with 2 entrances, offers even more versatile space that could be converted to an inlaw or nanny suite with rare 7 ft + ceilings, radiant floors in the rec room, a laundry room/craft room, a sauna & a large storage room. Upgrades include central air & heating, updated wiring, roof, a dug-out basement & thoughtful modern touches throughout. Parking is accessed via a right-of-way, secured with an automated gate.



