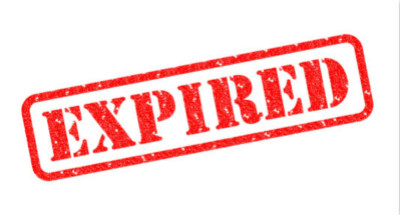If you are the owner of this virtual tour and wants to extend the tour display, you can login to your account and renew the service.
Or if you have any other questions, please feel free to contact us.

If you are the owner of this virtual tour and wants to extend the tour display, you can login to your account and renew the service.
Or if you have any other questions, please feel free to contact us.
