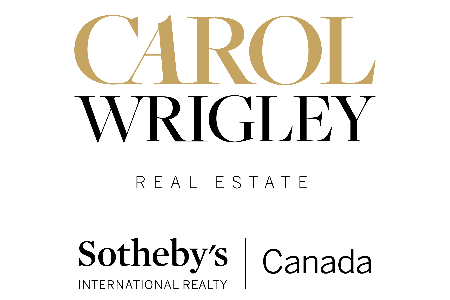
Direct 416-960-9995 Office 416-960-9995
carol.wrigley@sothebysrealty.ca
Sothebys International Realty Canada

| Type de propriété | Residential |
|---|---|
| étages | 2 |
| Surface du terrain | 35 x 135 |
| Sous-sol | Fully finished |
| Chauffage | Hot water |
| Protection Incendie | Smoke Detectors |
| Style de propriété | 2 Storey |
| Approvisionnement En Eau | Municipal |
| Finition extérieure | Brick, Stucco |
| Carburant | Gas (Natural) |
| Garage / Allée | Single, Attached |
Leaside Family Home: Prime Location, Exceptional Features!
The main floor offers bright and inviting living spaces, beginning with a welcoming foyer. The large living room features a cozy gas fireplace and a charming bay window. A lovely separate dining room, complete with wainscotting and built-in display cabinetry. The family room provides a comfortable everyday living space with a built-in desk, custom cabinetry, a gas fireplace, and a walk-out to the outdoor deck. The updated kitchen boasts a large eat-at island. Just a few steps down from the main level is a mudroom with direct access to the attached garage and the backyard, including pool area.
The second floor is highlighted by an incredibly very spacious primary bedroom, flooded with natural light from two full walls of windows, featuring a 4-piece ensuite bathroom. A former fourth bedroom has been thoughtfully converted into an enviable walk-in closet but, can easily be converted back. 2nd floor laundry with the added heated floors.
The finished basement offers even more living space, including a very large recreation room perfect for family activities, as well as a secondary recreation area/ bedroom. A convenient 3-piece ensuite bathroom is also located in the basement. Ample storage space is available.
Professionally landscaped gardens in both the front and back yards, complete with an in-ground sprinkler system, garden lighting and deck.
Close to top schools, all amenities, Sunnybrook hospital and parks
Automatic garage door openerCentral Air ConditioningEat-in kitchenEnsuite bathroomFenced YardFireplaceIn-ground poolSeparate dining roomWalk-in closet
Shopping Schools Public Transit Hospital Grocery Store Arena