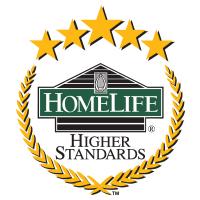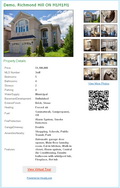Bienvenue à
11 Chevrolet Dr
Brampton
11 Chevrolet Dr, Brampton ON L7A3C3
Residential
2
Unfinished
Forced air
Alarm System, Smoke Detectors
$998,998
2 Storey
Municipal
Brick
Gas (Natural)
Double
Shopping, Schools, Public Transit, Hospital, Golf Course, Grocery Store, Park, Playground, Biking Trails, Highway Access, Arena, Recreation, Pharmacy
-

4
-

25
-

4
-

41Ft x 105ft
Caractéristiques de l'établissement:
Above ground pool Alarm system Automatic garage door opener Central Air Conditioning Central vacuum Eat-in kitchen Ensuite bathroom Fenced Yard Fireplace
Description de la propriété:
PRIDE OF OWNERSHIP at this beautiful upgraded 4 bedroom home with high-end finishes and custom flooring throughout main level, including chef's kitchen, large island perfect open concept. Entertainers dream layout. Fully landscaped with your own oasis in the backyard including a heated & salt water pool, hot tub, large shed, relaxing seating area and BBQ area. Newer utilities Furnace(2022),AC(2024), Tankless HWT(2021). Stainless Steel Appliances, Laundry On Main Floor, walk in Access from 2-Car Garage to mud room with access to basement for future potential added living space. Amazing Location close to all amenities. Quiet street, perfect for families.
Calendrier de la Chambre ouverte:
S'il vous plaît appelez pour une projection.
3D Tour
Galerie
Quartier
School Info
Contact

Vasco Dos Santos
Sales Representative
Homelife/Cimerman Real Estate Brokerage
(416) 565-5161www.sellyorkregionhomes.com
Vsantoshomelife@gmail.com
View More Tours




