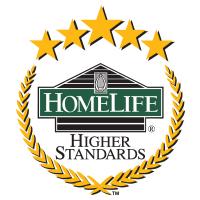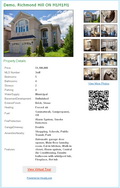歡迎訪問
11 Chevrolet Dr
Brampton
11 Chevrolet Dr, Brampton ON L7A3C3
Residential
2
Unfinished
Forced air
Alarm System, Smoke Detectors
$998,998
2 Storey
Municipal
Brick
Gas (Natural)
Double
Shopping, Schools, Public Transit, Hospital, Golf Course, Grocery Store, Park, Playground, Biking Trails, Highway Access, Arena, Recreation, Pharmacy
-

4
-

25
-

4
-

41Ft x 105ft
房屋特色:
Above ground pool Alarm system Automatic garage door opener Central Air Conditioning Central vacuum Eat-in kitchen Ensuite bathroom Fenced Yard Fireplace
房屋描述:
PRIDE OF OWNERSHIP at this beautiful upgraded 4 bedroom home with high-end finishes and custom flooring throughout main level, including chef's kitchen, large island perfect open concept. Entertainers dream layout. Fully landscaped with your own oasis in the backyard including a heated & salt water pool, hot tub, large shed, relaxing seating area and BBQ area. Newer utilities Furnace(2022),AC(2024), Tankless HWT(2021). Stainless Steel Appliances, Laundry On Main Floor, walk in Access from 2-Car Garage to mud room with access to basement for future potential added living space. Amazing Location close to all amenities. Quiet street, perfect for families.
開放參觀日期:
請電話預約.
3D Tour
相冊
School Info
聯系

Vasco Dos Santos
Sales Representative
Homelife/Cimerman Real Estate Brokerage
(416) 565-5161www.sellyorkregionhomes.com
Vsantoshomelife@gmail.com
View More Tours




